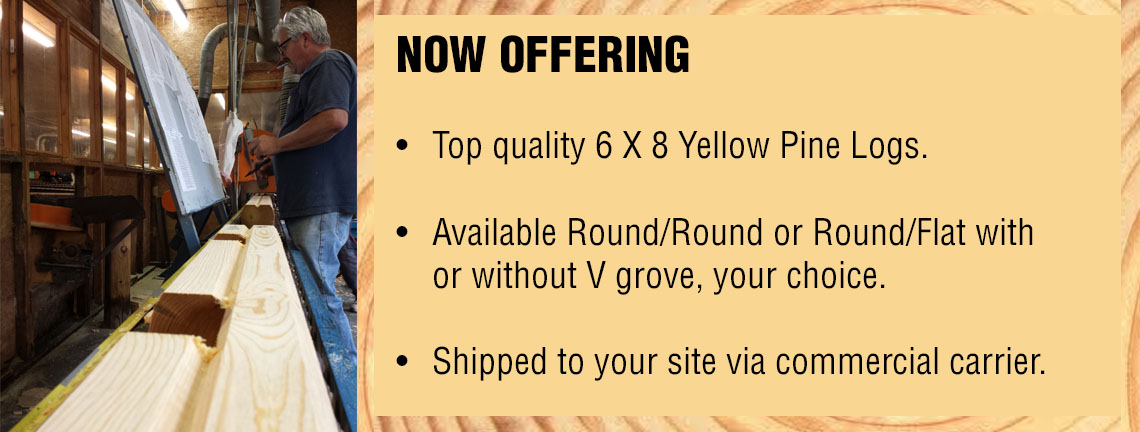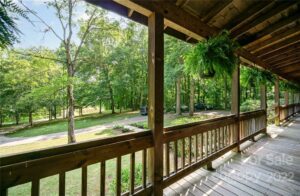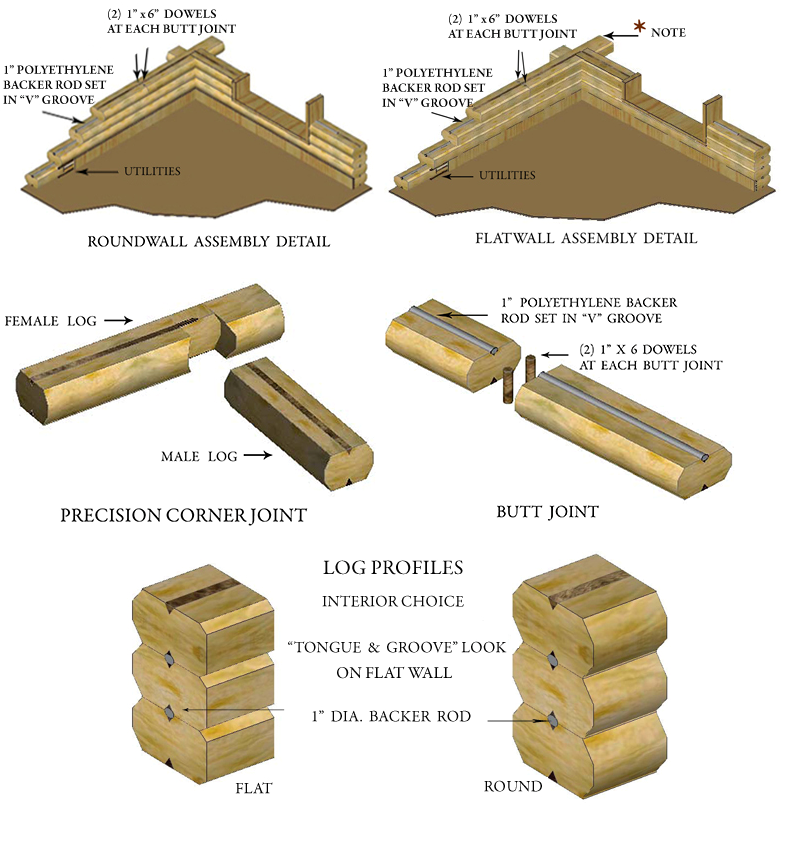HOW YOU SAVE MONEY BETTER QUALITY - We provide the logs and the hardware required to put the log walls together. Log home companies providing additional items often ship a lower grade material than … Read More...
Lincoln Log Home Enterprises
Manufacturing log home kits to build a lincoln log home
Click here to receive a free brochure or inquire about replacement logs
Free Brochure
Call us about different sizes logs 1-800-848-3310 info@lincolnlogenterprises.com


Manufacturing

Manufacturing your Log Home
Lincoln Log Enterprises
6245 Meadow Lane
Salisbury, NC 28147
Office Number 1-800-848-3310
Building Homes … Building Dreams
Experience the joy of making your dreams come true! OVER 48 YEARS OF SERVICE
